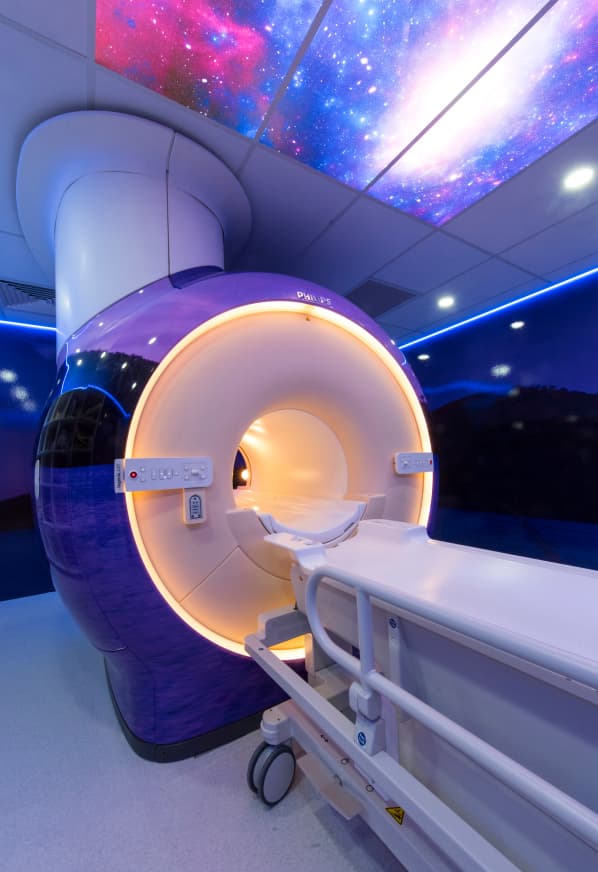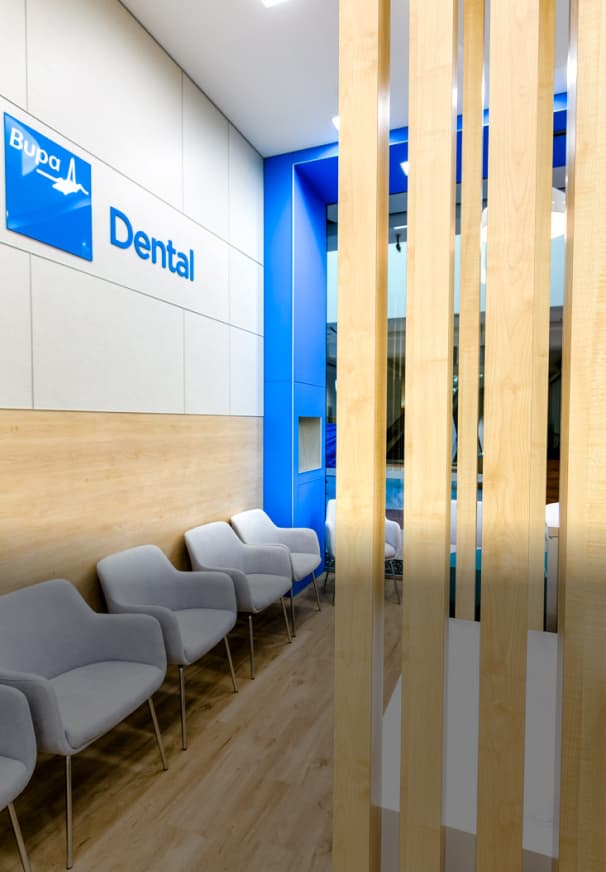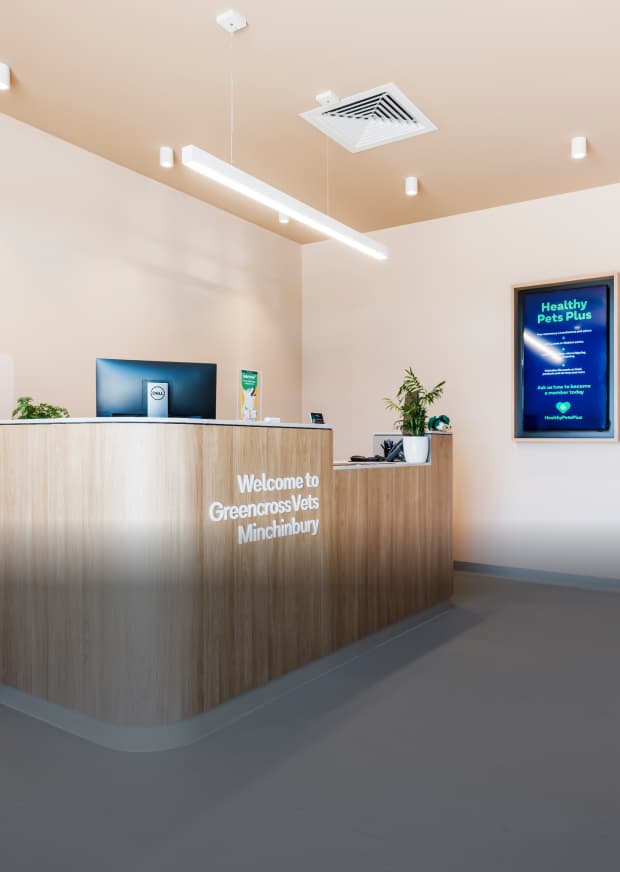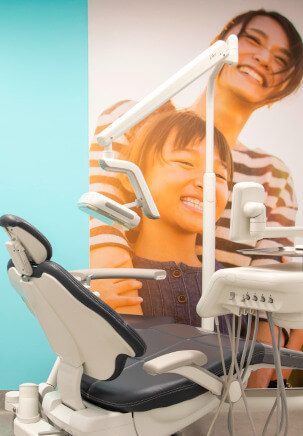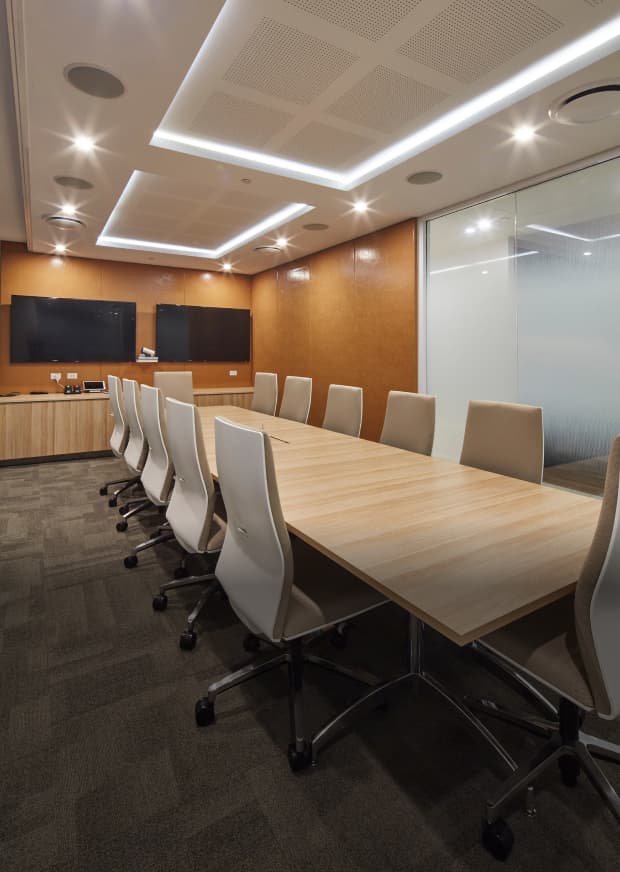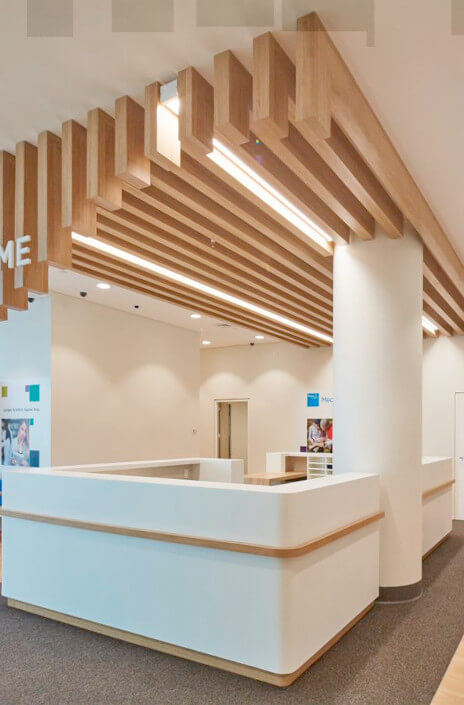Design
Innova’s team of experienced architects and designers will guide you through the design process from start to finish to ensure your project brief is delivered seamlessly and with success.
Every project is created with our client’s needs and preferences in mind. At Innova, our team of experienced in-house architects, designers and documenters always work towards providing an innovative and sustainable design that meets our clients’ expectations and complies with our own high-quality standards.
We perform a deep-dive into your project objectives and overall vision. Our designers start every project with a detailed brief that captures your design ideas. This brief then evolves into a design and documentation stage, where spatial planning and design ideations are created.
The Innova team can also manage all necessary permits and approvals, whilst completing your project specifications and documentation required to begin construction of your project.
Beginning the initial design.
We begin the sketching process once all parties agree on the project brief. Whether a new fit-out for an existing space or an entirely new build, our designers will sit down and draw up several possible layouts based on your site, project brief, and budget. We call this a ‘test fit plan’, and usually you will be provided with a few options you can choose from or amalgamate.
Authority Approvals
Permissibility at your site is essential to determine the feasibility of the property for your project. Understanding the complexity of the regulations in Australia with zoning, parking requirements, boundaries, neighbours and many more could be overwhelming and very intricate. At Innova, we look at the entire process before you acquire your property or sign your lease, avoiding expensive mistakes or unsuitable properties for your business that require high investments to upgrade them to a compliant standard.
With our extended network of consultants and planners, we look after:
- Pre-lodgement meetings with Department of Planning, Health nationwide and Councils
- Town planning services
- Landlord and Strata Approval
- State and Federal applications
Developing a project brief
The design development process begins with our team meeting yours. Together we create a project brief. This will typically include a preliminary budget an optimal date for your new site, and a detailed report of your equipment and how you prefer to use it.
Presenting the final design
Following approval of our designs, we create and present our clients with a detailed presentation including an internal or external 3D model of the project. Once this has been approved, we provide a complete documentation package, including all drawings for tender. Then we’re ready to take your project to the next level – building the physical space or new structure.
Architecture
At Innova, we are experts in planning, design and architecture, ensuring your project is well looked after from inception throughout the delivery of a masterpiece. We look after new builds (greenfield) to renovations and refurbishments. Our point of difference is our team of architects, interior designers, and project managers that generate outstanding buildable and cost-effective designs.





