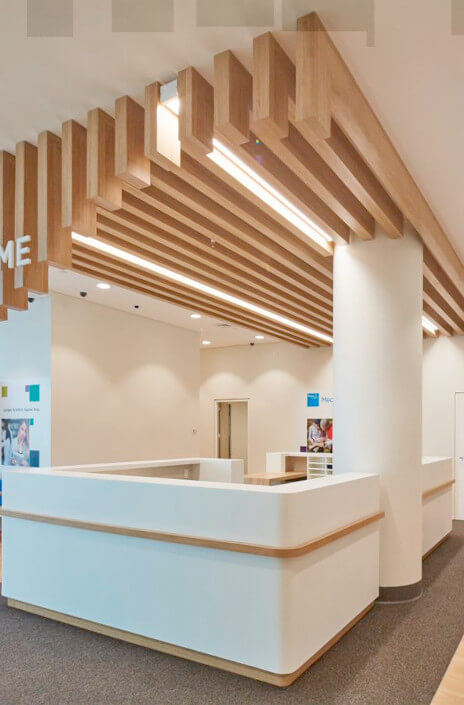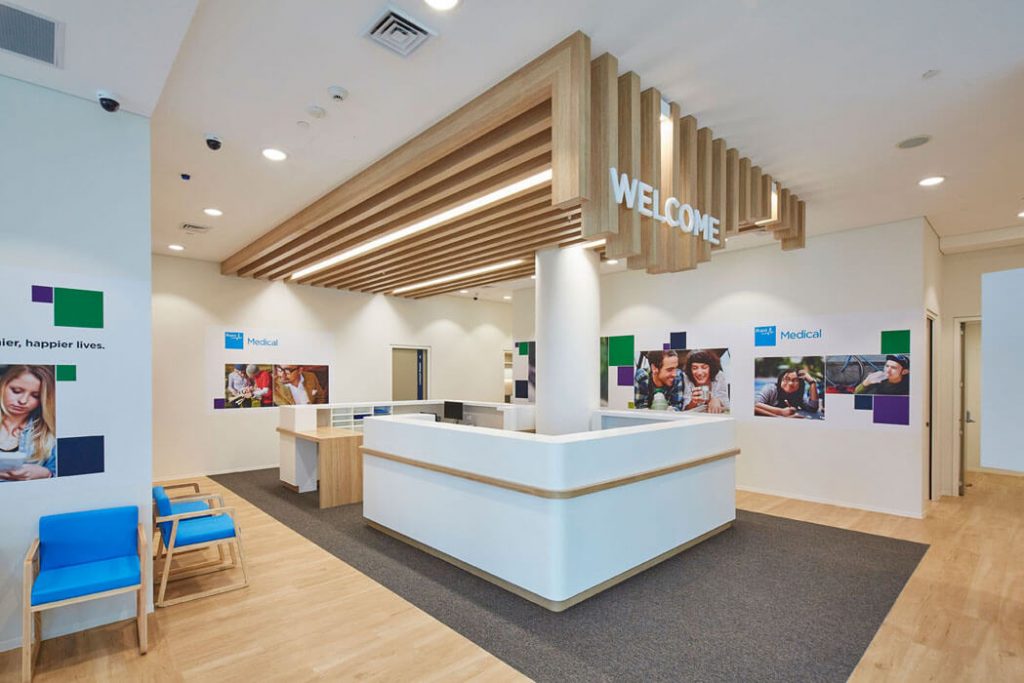
It’s no secret every brand wants to “be different” in order to stand out in the competitive space they operate. Healthcare design and fit outs are no different. Creating an inviting and healthy space, while maximising your existing or newly built space, is a challenge many healthcare rollout companies often face. This is where the latest trend and research-based facts of ‘best practice’ should be embraced by your chosen healthcare design company. Why? Because they best understand the advantages of standardising your healthcare brand’s design, and know it is good for business.
According to research done by McKinsey and Company in 2015, when healthcare designs were standardised by providers, they were able to reduce costs up to 20 percent. Even more impressive was the “improvement of patient care and experience significantly.”
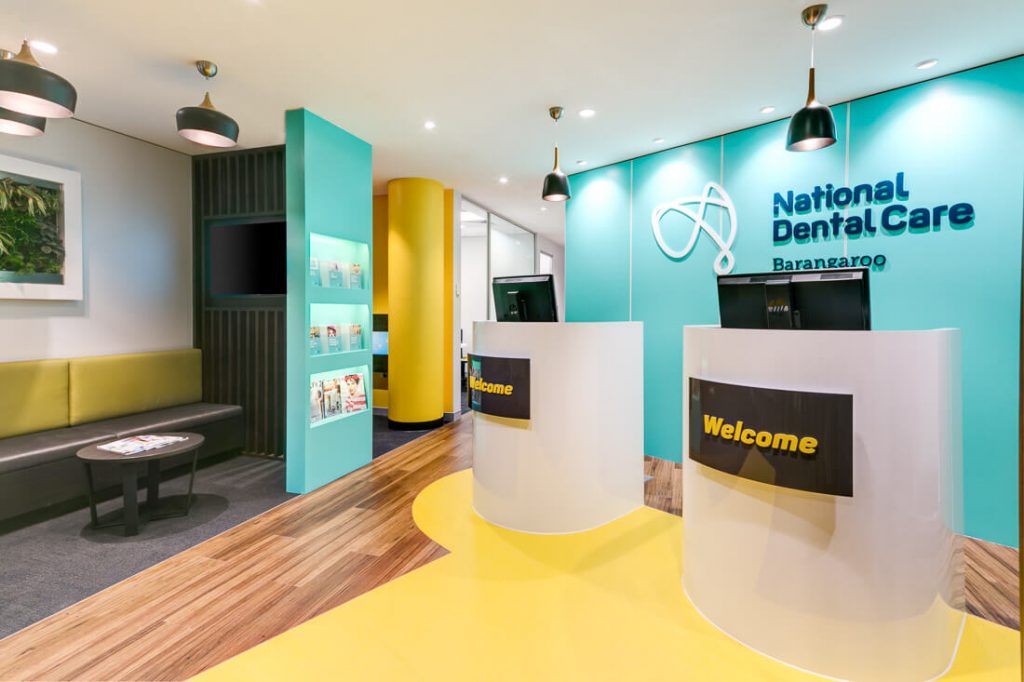
So, it stands to reason the same is true when designing your healthcare fit out, whether it is for one facility or one hundred. Not only will this reinforce your brand in the minds of patients, it also assists doctors and healthcare practitioners with ease of care and familiarity in their working environment. When a healthcare rollout design team standardises each room in every facility, they allow for ease of movement and accessing important tools to use in patient care.
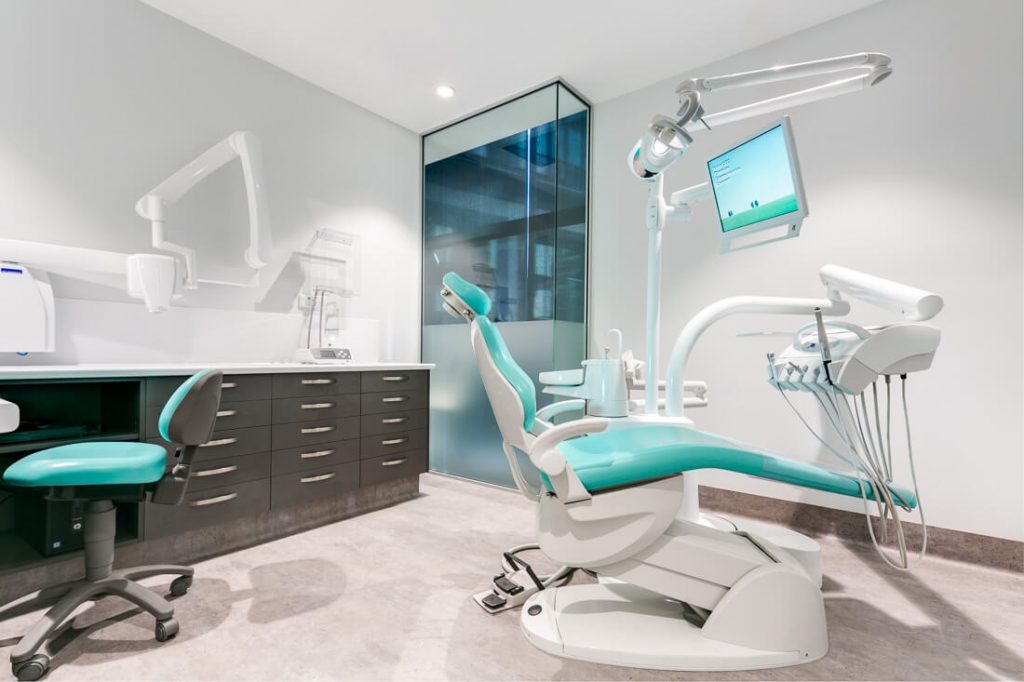
Beyond patient care, looking after those working within the healthcare facility is also paramount to the safety and ease of movement for those providing every aspect of healthcare experience.
Jim Atkinson, vice president and director of healthcare design and planning for HDR Architecture is a standardisation advocate for your healthcare employees the following reasons:
“The needs of the caregiver must be balanced with the needs of the patient. Knowing that delivering care can be a very physical process, designers should strive to create a patient room where physician and nurses can make habitual movements through repetition, allowing them to amp up their response to an individual patient’s needs without risk of making errors in care tasks.”
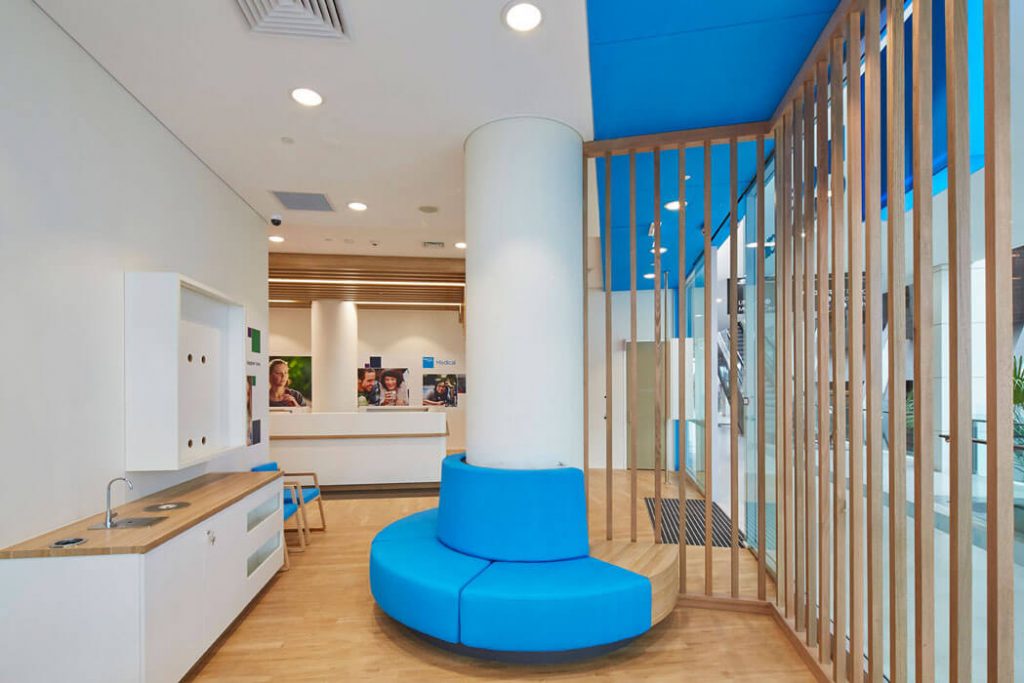
But we also know that not all healthcare facilities are the same size, or have the same interior fit out capabilities to implement duplicate designs. This is where an experienced healthcare design specialist will be able to apply the standardised rollout to each individual space, therefore allowing the inside of each facility to look, feel and function as their other facilities without patients or practitioners knowing the behind-the-scenes adaptations that have taken place.
