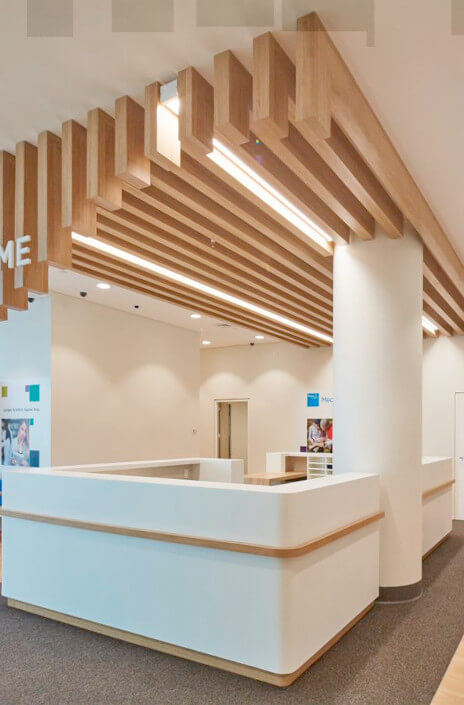When it comes to designing veterinary hospitals, there are several key elements that should be taken into consideration to ensure the facility is functional, safe, and conducive to providing high-quality veterinary care. Some of these key elements include:
- Animal Flow and Separation: The design should facilitate smooth and efficient movement of animals within the hospital, with separate areas for different species and patients with contagious diseases to prevent cross-contamination. This includes properly designed reception areas, waiting rooms, treatment areas, surgical suites, recovery areas, and isolation rooms.
It’s important to consider separate areas for dog and cat waiting and treatment areas. For example, dogs are often more social and may become agitated or excited in the presence of cats, while cats can become highly stressed or anxious when they see or smell dogs. By separating waiting areas, you can minimise the potential for confrontations or anxiety-inducing situations between these two species.
- Medical Equipment and Technology: The hospital should be equipped with modern medical equipment and technology to support a wide range of diagnostic and treatment procedures. This may include radiology equipment, surgical instruments, anaesthesia machines, laboratory facilities, and specialised equipment for specific veterinary procedures.
Ensure that you have the right infrastructure to support this equipment. A thorough due diligence process should be carried out before you commit to a particular property, making sure the base building services will support the hospital. Considerations as the power supply for your imaging equipment and generators, floorspace for your medical gases, and mechanical systems storage, as well as a structural slab that can support the weight of this equipment, are essential. Planning is certainly the key.
- Infection Control: Proper infection control measures should be implemented in the design of the hospital to prevent the spread of infectious diseases among animals and humans. This includes the use of appropriate ventilation systems, easy-to-clean surfaces, and proper waste disposal systems.
Infection control should also extend to the design of individual rooms within the hospital. For instance, operating theatres and sterilisation facilities must minimise staff traffic through the use of alternative solutions such as pass-throughs, pre-packaged instruments, and preparation areas to prepare patients for procedures. This approach helps prevent the introduction of contaminants into the main surgery and procedure areas.
- Safety and Security: Veterinary hospitals should have safety features in place to protect animals, staff, and visitors. This include well-designed animal handling areas, non-slip flooring, proper lighting, and security measures such as CCTV cameras and access control systems. Each area should have a security system that enables access to specific staff, clients and patrons.
- Comfort and Stress Reduction: The hospital should be designed to minimise stress and anxiety in animals. This includes using natural lighting, soundproofing to reduce noise, comfortable bedding for patients, and separate areas for cats and dogs to reduce stress caused by their presence.
- Client Experience: The hospital design should also consider the comfort and convenience of clients. This may include well-designed reception areas, private consultation rooms, and adequate parking facilities. Considerations such as the separation of animals in the waiting area allow owners to be in a space where their pet feels more relaxed, making the overall experience more pleasant.
- Compliance with Regulations: Veterinary hospitals must comply with local, state, and federal regulations related to animal welfare, safety, and health. The design should consider these regulations, including building codes, zoning requirements, and licensing regulations. Ensuring that you will be able to develop an animal hospital in the zone is crucial to make the project viable. Applying to a change of use through a development application does not always guarantee that the local council or state authority will authorise this use or may be prohibited for the area.
At Innova Group, we not only comply with the local regulations but design and build towards best practice accreditation, taking the hospital to a high standard of patient care and staff productivity and safety.
- Future Expansion and Flexibility: The hospital design should also consider the potential for expansion and changes in the practice’s needs. This includes flexible floor plans that can be easily adapted to accommodate changes in technology, equipment, or patient volumes. At the early stages of your feasibility, Innova will contemplate a master planning that allows you to grow in future without having the financial commitment to pay for the extra space from day one. Options like taking over on a lease at the adjacent tenancy down the track or extending the building’s footprint are alternatives that need to be considered from the beginning.
- Sustainability: Finally, the hospital design should consider sustainable and environmentally friendly practices, such as energy-efficient lighting, water-saving measures, and eco-friendly building materials, to reduce the hospital’s environmental impact.
These are some of the key elements to consider when designing a veterinary hospital. It’s important to involve, at the very early stages of the project, experienced architects and designers who understand the unique requirements of veterinary care facilities to ensure that the design meets the needs of both animals and humans while providing a safe and functional environment for veterinary care. Additionally, consulting with local authorities and regulatory agencies to ensure compliance with relevant regulations and codes is essential before you commit to acquire the property or sing a long-term lease.
Every veterinary hospital is distinct, and Innova Group understands the importance of tailoring our designs to match the specific requirements of your location and practice. By consulting with our experienced professionals and considering these key elements, you can be confident in the success and effectiveness of your veterinary hospital project. Trust Innova Group to create a safe, well-planned, and efficient veterinary hospital that prioritises the well-being of animals, staff, and clients.
