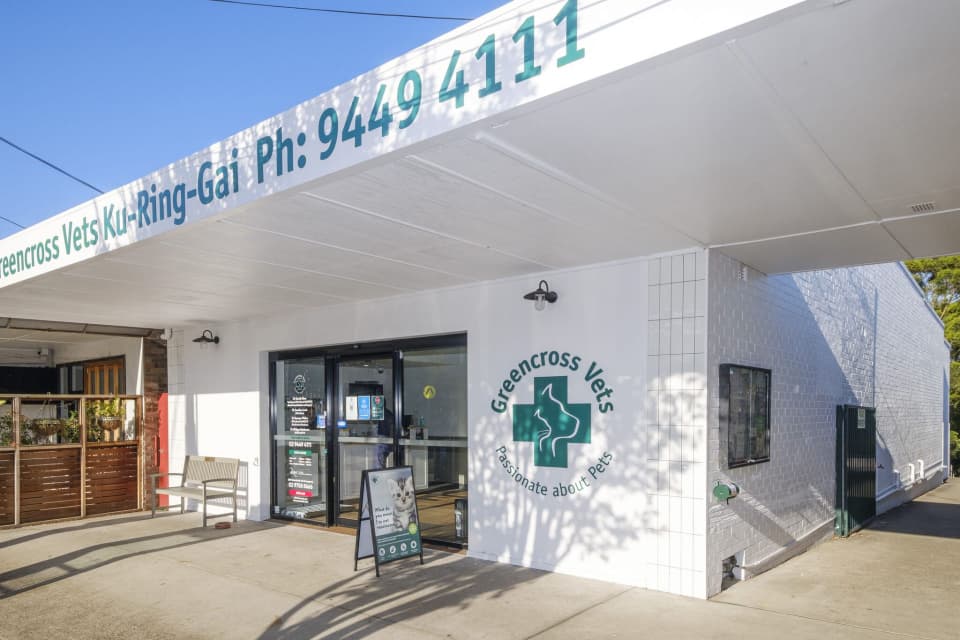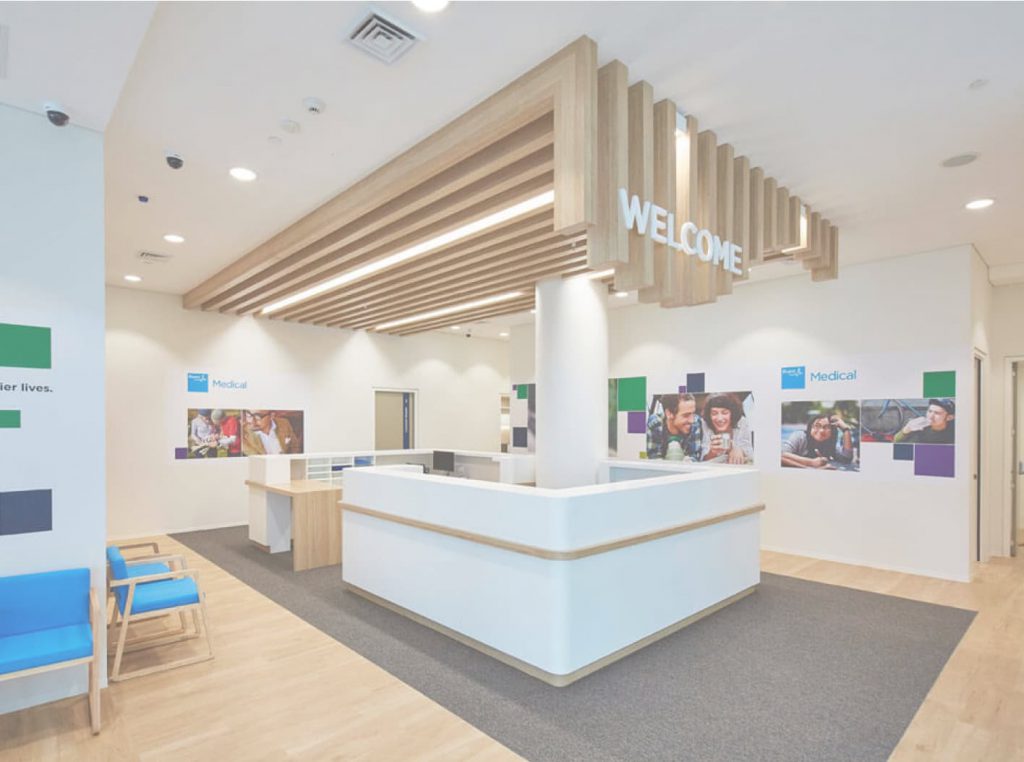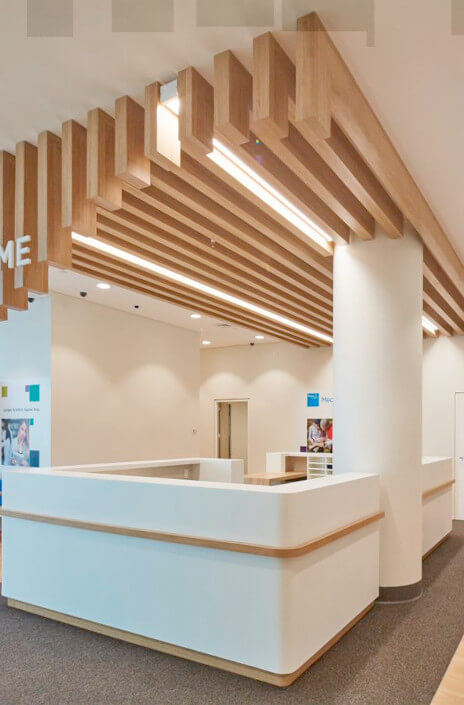
Designing healthcare facilities run hand-in-hand with highly specific rules and regulations that ensure safe, hygienic and well-functioning medical environments, and design considerations for veterinary practices are even more specialised. In these spaces, designers not only have to think of patients and staff, but also the practical and hygiene factors that come into play when animals are involved. Similarly, the patient journey in animal healthcare facilities extends beyond the care services that are provided in other healthcare spaces
This article takes a brief look at some of the most important design considerations for veterinary practices to make sure everyone who enters the space is accommodated, respected and well taken care of.
Design objectives and building regulations
The first major consideration in the design process is the operational nature of the practice or clinic. Factors like which animals will be cared for, whether space is needed to accommodate animals overnight and how many examination and surgical rooms are needed, will steer the direction of the design. In the design and construction of veterinary practices, the specific building regulations and health codes of the country or area need to be followed closely to avoid problems in the future. Some of the health and sanity considerations in animal care facilities might include:
- a construction that prevents animals from escaping or injuring themselves;
- sufficient provision for the hygienic disposal of waste;
- examination rooms that are separated from the office or reception area;
- walls, floors and fixtures made of materials that are easy to clean and disinfect, and does not accumulate dust or germs;
- public entrances that do not run through another business;
- hygienic storage and lock-up facilities for medicine and health equipment, along with a sanitary preparation area for food, and
- sufficient storage and disposal facilities for animal carcasses.
Patient Journey

Innova Group is a leading company in the feasibility, design, construction and fit-out of healthcare and commercial spaces across Australia with over 27 years of experience in managing healthcare rollouts nationwide. Innova Design is part of Greater Health in partnership with Space for Health, a professional team of health planners, architects, interior designers and project managers who specialise in healthcare design and construction in Australia.
Contact us today to get in touch with our in-house experts and start planning your next medical design or construction project.
