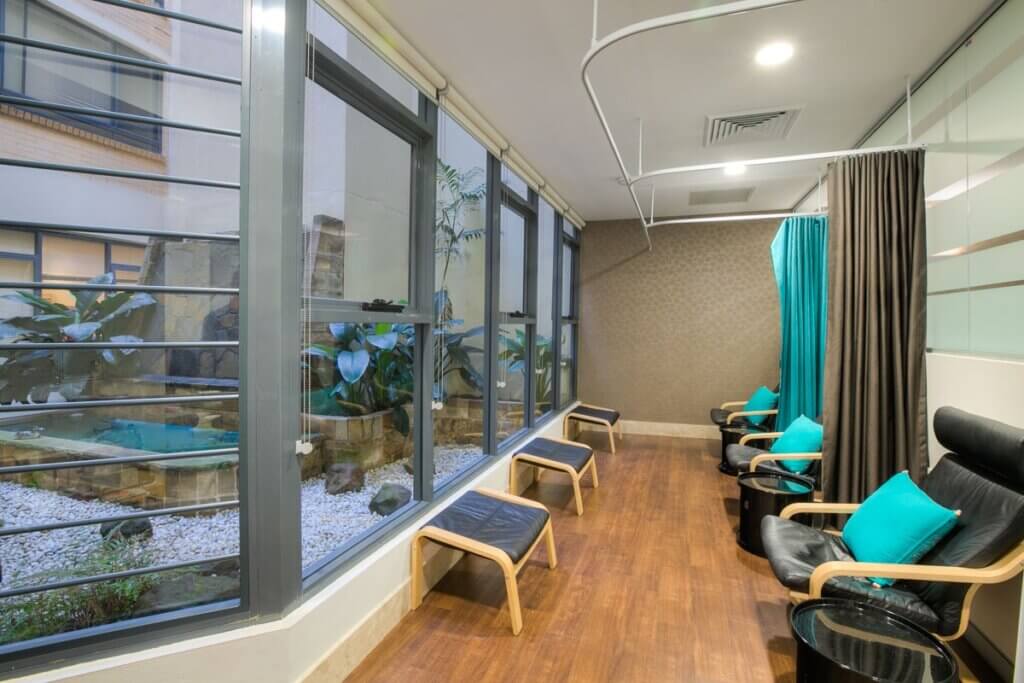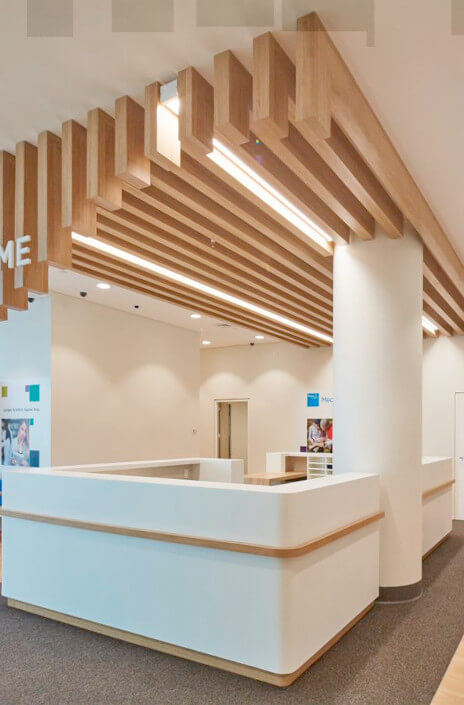
Healthcare architecture has long evoked an institutional atmosphere, but evolving design trends are headed in a more natural direction. Hospitals have begun integrating biophilia into their design – and the effect on patients is truly therapeutic.
What Is Biophilic Design?
Biophilia (meaning love of living systems) is a concept that centers around human’s internal fascination with nature. It explains this relationship to the natural world as a genetic connection, established through decades of agrarian living.
The term was popularized in the 1980’s by American biologist Edward O Wilson, who observed a link between increasing rates of urbanization and a disconnectedness with nature. Today people in both developed and developing countries continue to flock to urban settings at high rates – Biophilia is more relevant than ever as a critical feature for our health in these rapidly industrializing environments.
Biophilic design is a novel architecture technique that can create healing spaces by incorporating nature. Dr. Stephen R. Kellert defines biophilic design as “an innovative approach that emphasizes the necessity of maintaining, enhancing, and restoring the beneficial experience of nature in the built environment.” Discovering new ways to bring natural elements into built environments can promote wellness in numerous ways for those exposed.
How Biophilic Design Enhances Patient Care
Hospital designs that embrace the concept of biophilia can benefit both patients and staff. Over the last 35 years, there have been countless studies that show the healing benefits of built environments with biophilic design features.
Reducing Stress
In healthcare design stress is highlighted as a major player in healing rates. Incorporating natural elements into the built environment can reduce stress, heart rates, and blood pressure levels, while increasing creativity, productivity, and well-being.
There is proof even just representational images of natural landscapes can reduce stress and improve recovery and pain relief. An experiment conducted with blood donors found donors who viewed a natural landscape via television monitor had lower blood pressure and pulse rates than those who watched tapes of talk or game shows.
Mitigating Pain
Reducing stress is believed to have an effect on mitigating pain. Gate control theory of pain says that neural mechanisms in the spinal cord control are the gatekeepers of messages between pain impulses in the spinal cord and the brain. When the gate is open pain is felt more strongly, however it can be closed via messages from the brain – swayed by emotional factors like stress. In biophilic healthcare spaces post-operative recovery times decreased by 8.5% and reduced pain medication by 22%.
How To Integrate Biophilic Design Into Hospitals
There are numerous ways and opportunities to incorporate biophilia into healthcare design spaces. Hospitals can enhance patient areas by utilizing the basic principles of biophilic design to appeal to our five senses.
The six principles of the design concept are: environmental features, natural shapes and forms, natural patterns and processes, light and space, place-based relationships and evolved human-nature relationships. Hospitals looking to incorporate biophilic design strategies should consider the following suggestions.
- Arrange interior spaces to provide the best outdoor viewing patients.
- Orient structural design to optimize natural lighting strategies.
- Install large windows to provide a visual connection to nature
- Apply wall treatments that depict nature and wildlife scenes e.g murals, paintings.
- Choose patterns, colors, and fabrics that mimic the natural environment.
- Utilize natural materials like wood, bamboo, and canvas.
- Install indoor and outdoor water features.
- Introduce greenery indoors via indoor gardens and plant installations.
Our Design Process
Strong biophilic design is achieved when the natural elements complement the functionality of the space. At Innova we have experience developing and implementing new efficient and effective design solutions for all project sizes. We work as a single point of contact for our clients during the construction process – from concept to completion.
Our team is made up of a strong network of property agents, tenant reps, and property specialists. We consider every aspect of design quality such as thermal comfort, air variability, acoustics, energy, and water management. Each client receives a multi-platform strategy that includes:
- Planning for implementation
- Diverse design strategies and interventions
- Controlling for cost effectiveness and quality
- Scale and feasibility assessment
- Site survey for optimal use of space
- Interdisciplinary planning and design
- On-time construction and project delivery
Innova Design specialises in the design and delivery of top-quality healthcare environments and is experienced in large-scale projects and national rollouts. Powered by an expert team of in-house architects, interior designers, health planners and project managers, Innova has successfully completed over 200 projects in the medical construction industry in locations across Australia.
