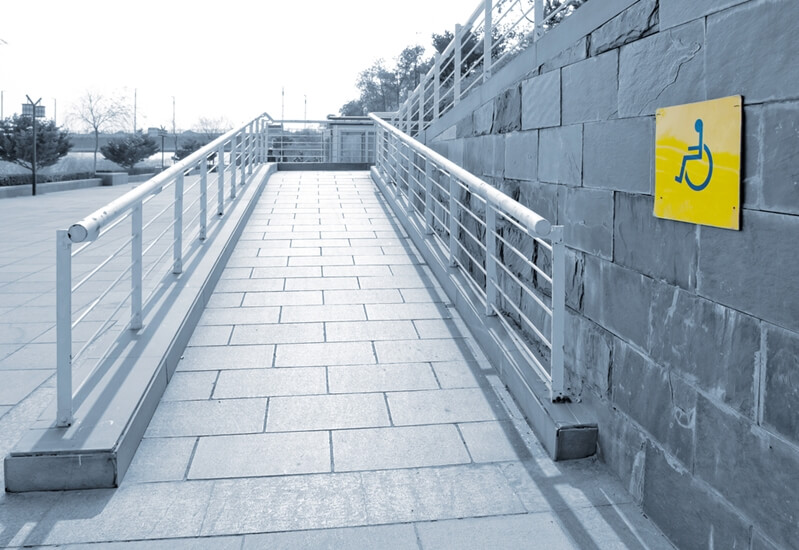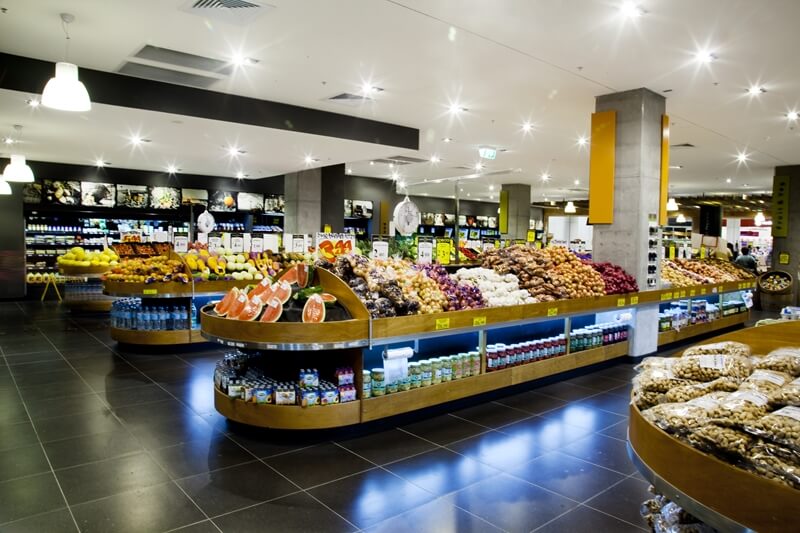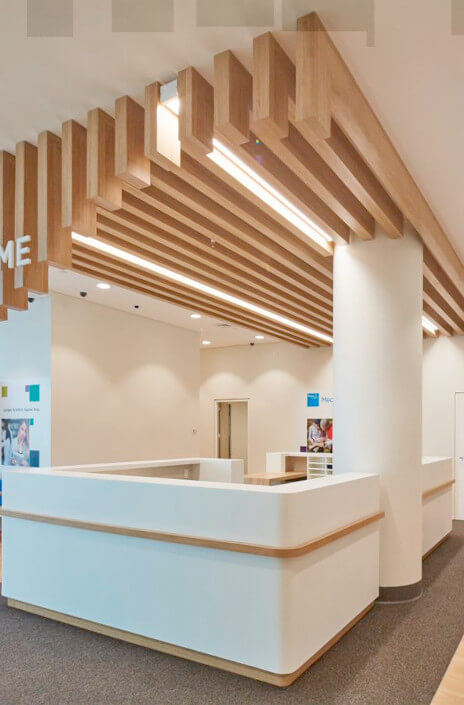One in five. That’s the number of Australians who have some form of disability according to the Australian Network on Disability (AND). If your retail space isn’t designed with the needs of this 20 per cent in mind, you’ll not only be missing out on income – you’ll spurn the chance to build a positive, inclusive image for your brand.
Designing store branches to accommodate the needs of disabled consumers encompasses a few key design approaches.
Designing for dignity
Designing a retail space as inclusive for the broadest range of people possible should encompass four points outlined by the Irish-based Centre for Excellence in Universal Design:
- Functionality – providing the right features to meet the needs of all your customers.
- Usability – offering ease of use and consumer satisfaction.
- Desirability – your space should be aesthetically pleasing and stimulating. People should want to be in your store.
- Viability – ensuring the design elements of your retail outlet still meet the needs and values of your business.
Shaping Australian retail outlets around these principles also requires specific considerations to the differing needs of the disabled customers you serve.

Designing for physical disabilities
Accessibility is a key consideration when creating an inclusive retail space for physically disabled customers, with some of the design elements to consider including:
- Equal accessibility for all customers, meaning it shouldn’t take any longer or require extra effort for customers with limited mobility to enter or exit your store.
- Consumers should be able to move around your store without assistance – for example, you should have an alternative option to stairs.
- Free accessibility, meaning your store should be designed with larger open spaces to ensure customers can access all areas of your outlet without difficulty.
Without these design considerations, you’ll have dissatisfied customers on your hands. More than 75 per cent of people who didn’t have an accessibility complaint resolved claimed they would be willing to leave for a more accessible provider according to the AND’s ‘Design for Dignity Retail Guidelines’ research paper.

Designing for intellectual disabilities
Intellectual disabilities span a range of emotional and mental impairments. More inclusive retail design options for these groups includes:
- A Curtin University of Technology report assesses how retail designers can avoid clashing colour palettes, in consideration of the unique sensitivities of people on the autism spectrum.
- For people with dyslexia and learning disabilities, in-person customer services and pictorial maps are a better alternative for sharing store information, such as opening and closing times.
- A simple floor plan will help easy wayfinding – all of your customers should be able to navigate your store and find the products they’re looking for easily.
Considering these inclusive design elements and shaping Australian retail to support all manner of customers (regardless of ability) requires expert input, from planning through to the construction phase. Innova’s team are industry-leading in delivering spaces that meet the needs of your business, considering both your customers and your budget. For more information, contact us today.
