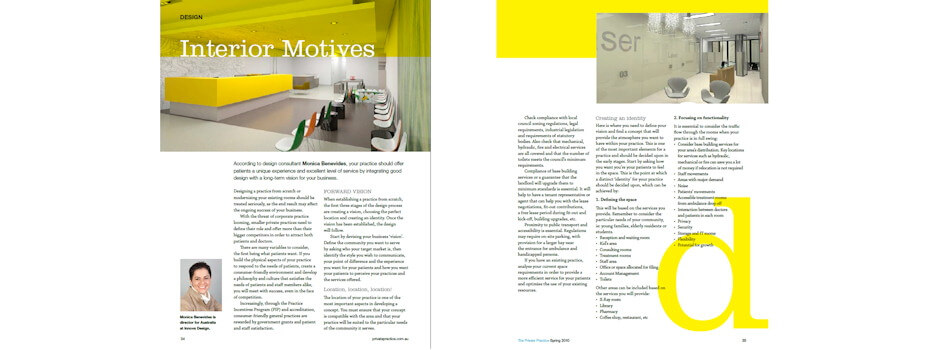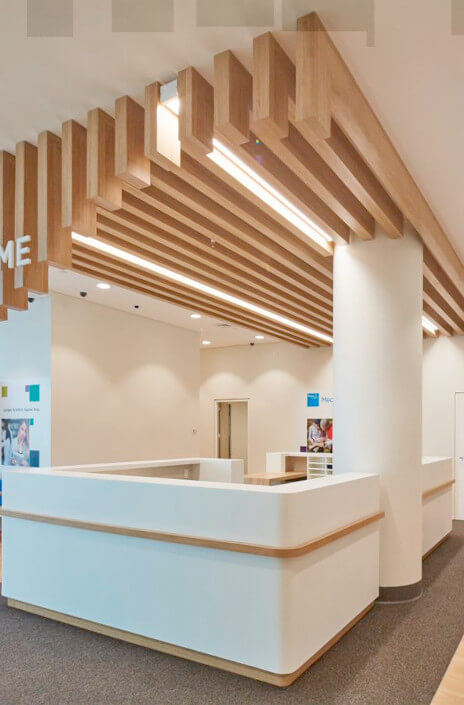
DESIGN MAKES THE DIFFERENCE..
FROM PATIENTS’ PERCEPTION RIGHT THROUGH TO STAFF EFFICIENCY
Establishing a successful medical practice in the current economic climate is a challenge that many Australian doctors are facing. To survive in such competitive environment, doctors need to assure patients that the services they provide are outstanding compared to other health services providers. But what makes that difference? Is it just the doctor’s knowledge and level of service or is it the complete experience that the patients perceive when they go into a consult?
A medical consultation is the combination of different interactions that patients experience when they go to see their preferred doctor. The main factors are the environment, your staff, other patients and ultimately you as the doctor. The result is a perception that the patient creates in their mind and takes home to share with their relatives and the community. We need to make sure that the combination of all the above facts is correct. And you need to make it right from the beginning.
However, that is not an easy task. The combination of design guidelines, building requirements, base building services, authorities’ permits and landlord conditions amongst many others considerations, all encompassed to fit within your budget constraints, makes your practice set up a complex project that shouldn’t be overlooked. Very fortunately, the current market has driven many companies to become more competitive providing a turn key solution service that will manage the process on your behalf without adding to the cost and most importantly, liberating your time so you can focus on your business.
This article will describe how some design elements can optimise the practice efficiency and patients’ ultimate experience. It is applicable to practices that want to carry a complete refurbishment or start the practice from scratch but also highlights how to improve current practices with minimal changes achieving the best result in a short period of time.
Facts to consider
One of the biggest mistakes practitioners do when they want to set up their practice is not consider their strategy in the long term. Of course it is a cost implication to allocate space for future needs but it will mean more investment in the mid term if you have to relocate due to a new practitioner being added to your practice or new technology being brought into your rooms with no extra allocation of space to be able to implement it.
Another area that doctors tend to overlook is the importance of providing an adequate space for their staff. It’s been demonstrated that providing a good workplace environment could improve the efficiency in almost 40% of the staff performance. A very small change such as the replacement of the chairs can improve their productivity in 17.8% (Leap chair by Steelcase study). The provision of a good breakout area, size is irrelevant, just an area for their breaks and lunch will drive their attitude to the patients and a result the general practice’s perception.
Always follow your vision. Establish a vision that you can pursue on the design but also in all aspects of your business. Very often we receive doctors that don’t know what they will be doing in 5 years, which community they would like to serve or even if they would like to open more practices in the future. The result is a practice that probably won’t suit the community where it’s based and is inefficient for the services and staff requirements.
The “look and feel’ of your practice should reflect your corporate identity. Select a neutral colour scheme that gets enhanced with some items that contain the colour. Warm white, beiges and natural browns could the base of your colour scheme. Then add some items that contain bright colours as the cushions, bench setting, some ottomans or just one feature wall that “spice up” the space. This way you can always change the look of your practice in the future without incurring into a major expense.
Your Reception and Waiting Area
The reception area will be the space that creates a long lasting emotional link with your patients. This space will reflect your vision, services and commitment to the community. The way you present the reception and waiting area could increase the patients you are getting into your practice but also will assist to retain them in the long term.
Waiting areas should be welcoming and attractive but most importantly should be functional to suffice with the patients’ numbers and demands.
The reception area is the best area to showcase your corporate identity and point of difference. It should have your brand in a prime location and describe the services you provide. The inclusion of an area to display information relevant to your services is also important. Flyers and brochures related to news in the medical sector, new technologies implemented or even those holidays that you are scheduled to have, should be easily accessible by patients but try to locate it in a certain height that children cant’ reach.
The patients’ comfort and safety should be your main focus when designing the waiting room. Make sure circulation areas are clearly defined and they don’t interfere while your patients are waiting. A secondary entrance for your ambulance access and stretchers is recommended but if it’s not possible to achieve it, leave the corridor to the side that creates less disruption to your patients. Treatment rooms should be located as close to the entrance as possible to avoid long circulation corridors.
The seating capacity should be ample, but be careful not to overcrowd the space. The combination between bench seating and loose chairs will give patients the option to set individually or in groups if they are accompanied. A bench seating style makes your space look more modern but also optimizes the space when you are in full capacity. Introduce some armless chairs for obese, pregnant or disable patients.
Design the kids’ area in a visible location but as far as possible from the rest of the patients. Wall toys are always advisable as children can’t leave them behind when they go into consult. A virtual barrier as timber slats or a translucent screen reduces the noise but also the visual impact of the play area whilst allowing parents to keep a watchful eye on the little ones.
Provide entertainment as up-to-date magazines and wall mounted screens. One non expensive option that will upgrade the practice’s perception is the inclusion of a self-operated coffee machine if the space allows for the luxury.
Consult rooms
With the current leases rates and the property price inAustraliathe space optimization is a key to reduce the tenancy area and get the most out of the space.
However, you need to keep in mind that the space should facilitate the provision of your services in the short and long term. Allow for growth areas that you can convert into consult rooms in the future. Initially they can be used as training areas, meeting rooms or breakout spaces. Other options is to give more space to your initial consultation rooms then in the future, they can be converted into smaller spaces allowing for 1 or 2 extra consult rooms.
Determine the number of rooms based on the type of visits you typically have and both the number and types of procedures you perform most often. Think in utilising a smaller room as a nurses’ station where simple procedures can take place and it’s not necessarily located within the treatment area. Therefore if you have a patient in the treatment room and all consult rooms are engaged, other patient can be looked after by the nurse.
When designing an exam room allow a little more space for addition of technology on a later stage. Each room should comfortably accommodate you, the patient and one family member as a minimum. It should provide enough space for wheelchair users to easily navigate through the space as per Australian requirements.
If you have extra space it should provide space for the nurse, a pram and some toys’ area if your target community includes young families.
The practitioners’ chair should be in a location that could provide an escape route from violent patients. The doctors’ desk and chair is usually adjacent to the entry door followed by the patient’s chairs and the family member.
Patient chairs should be located in a position where they can easily view the computer screen. This creates a sense of transparency and information sharing between patient and doctor.
The ideal space would have the examination bed at an angle to facilitate access to both sides. However, the bed located to one of the sides of the room with the basin within a close proximity should suffice the needs of the practitioner.
Privacy is paramount and should be guaranteed to the patient at all stages of the process. Include a full height cubicle curtain that provides privacy to the patient to get dressed and undressed. More robust materials as flexible screens help reduce anxiety of patients as they provide more privacy. The ultimate solution will be a room with the exam bed as a separate area from the doctors’ desk.
Make sure the door opens into the exam room rather than into the hallway and is hinged to swing toward the exam bed. Sliding doors are also a good choice as they save space and look modern. New technologies guarantee that they could be fully sealed so privacy is not an issue.
The layout of the room should be flexible to meet changing needs, and some specialists prefer to have left hand and right hand rooms for their practitioners. One way to save costs in your fitout is to locate the sinks of adjacent rooms back to each other to share the hydraulic system. However, if you could design and stock identically all rooms at your practice, your staff and practitioners won’t waste time searching for supplies. Other way to work around this is to identically stock mobile units (trolleys) located at each room to get the benefits of both options.
Make sure your bed is adjustable and comfortable for patients. Consider all type of patients that will attend your practice and keep in mind that they will vary from pregnant women up to post-op patients with different requests. A bed that can be height adjustable will save your back to lift patients onto the table and bending over during exams.
These are but a few of the many elements that need to be considered when setting up your practice.
Keep in mind that the design should incorporate all functional and esthetics aspect of your business and should be used as an important tool to attract and motivate your staff, patients and potential new practitioners and associates improving the revenue and profitability of your business.
Monica Benavides
